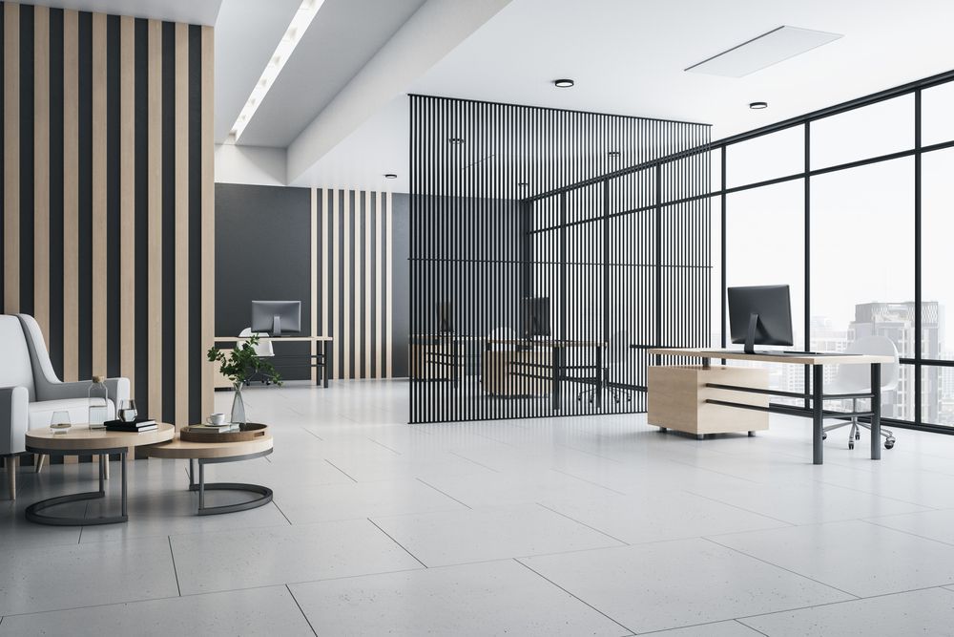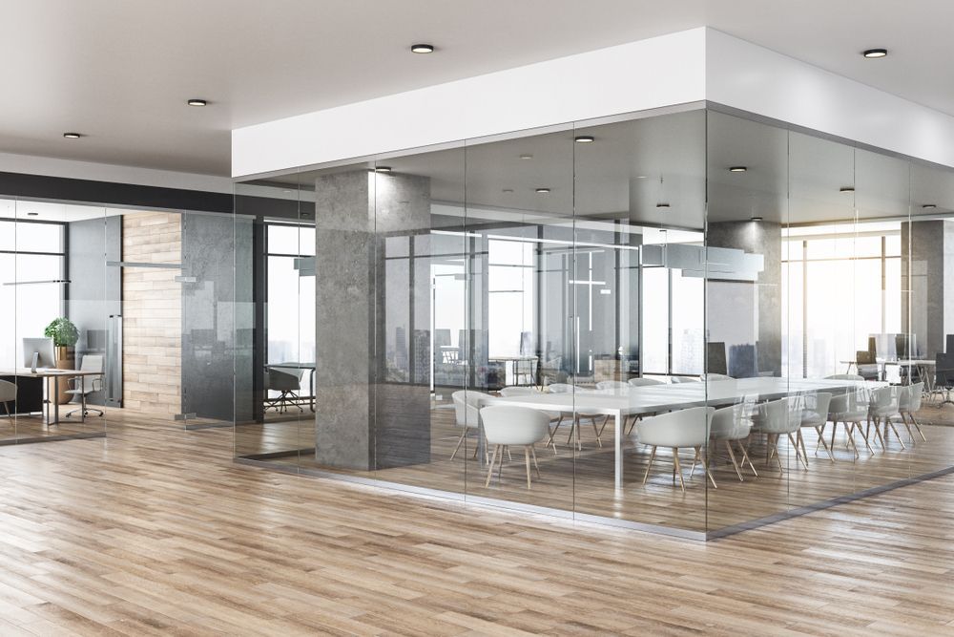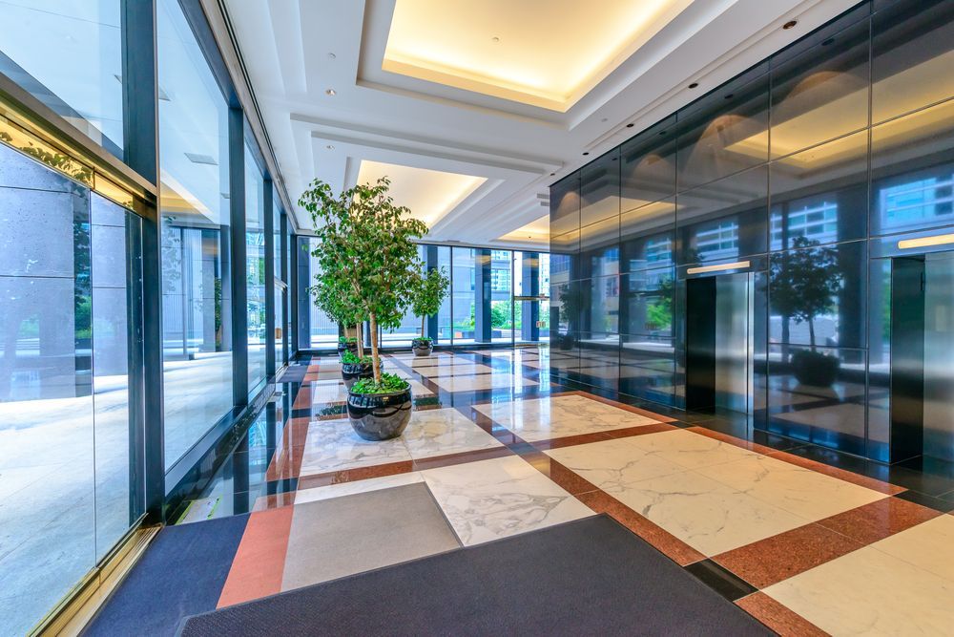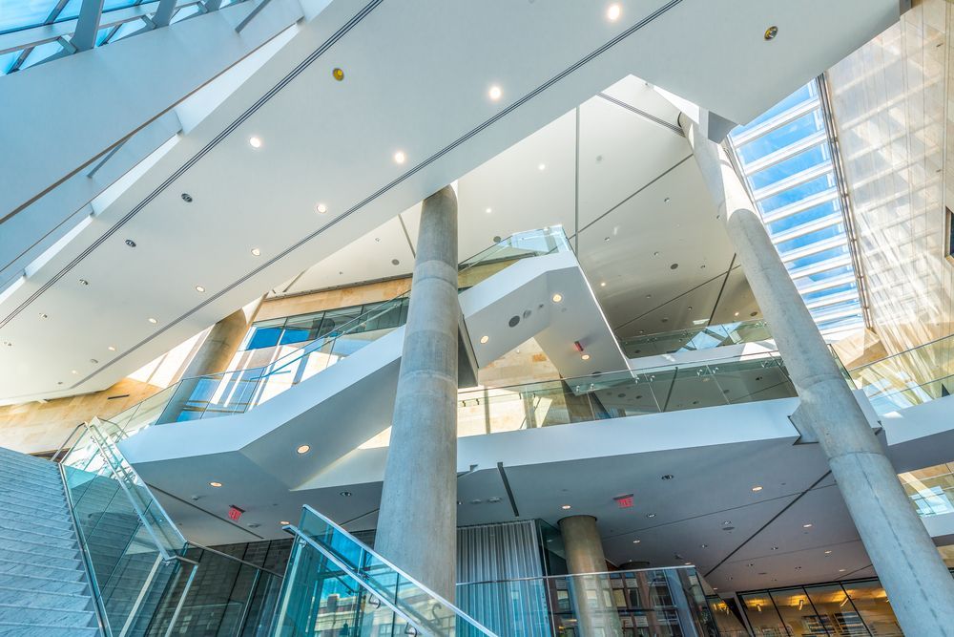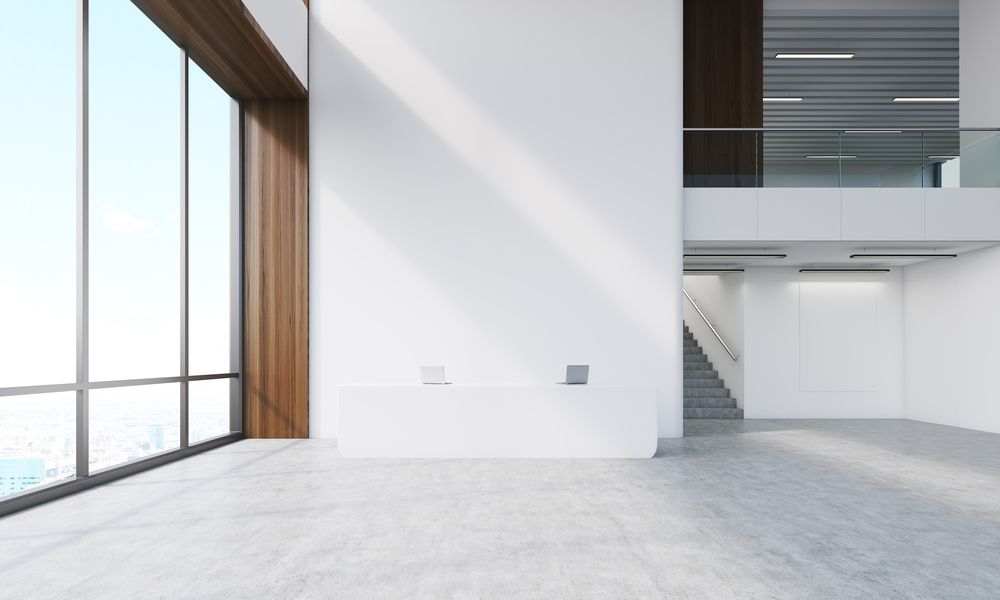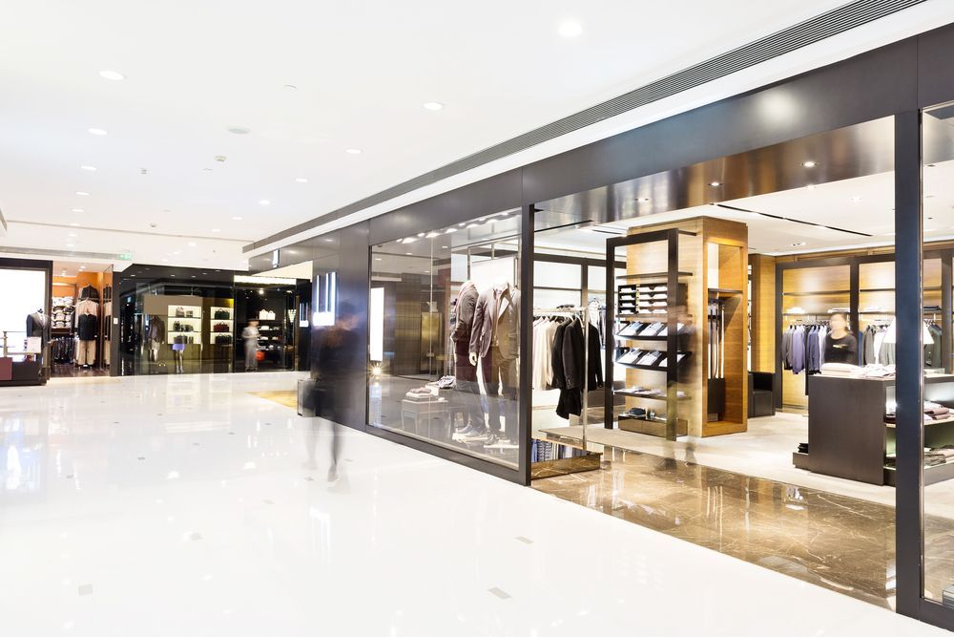Commercial Fitouts in Goulburn
Get in Touch
Contact Us
Thank you for contacting Thomas Croker Constructions.
We will get back to you as soon as possible.
Please try again later.
Goulburn Commercial Fitouts
At Thomas Croker Constructions in Goulburn, we create commercial fitouts that are functional, professional, and ready for business. Whether it’s an office, shop, or clinic, our fitouts are tailored to how your space needs to work — with thoughtful planning, smart finishes, and minimal downtime.
Tailored to Your Space
No two businesses are the same — and your fitout shouldn’t be either. We work closely with you to design a layout and finish that supports your day-to-day operations and suits your brand.
Quick, Clean Turnarounds
We understand you need to get back to business fast. That’s why our fitouts are delivered on time, with minimal disruption, a clean worksite, and professional trades every step of the way.
Practical, Compliant Results
From lighting and flooring to access and services, we make sure your space looks great and meets all the necessary codes. Our local knowledge means smoother approvals and peace of mind.
What Our Clients Say
Working with Thomas Croker Constructions was a game-changer for us. We entrusted them with the complete renovation of our home, and from start to finish, their attention to detail and commitment to quality were outstanding. They turned our outdated space into a modern masterpiece that we're proud to call home. Their team was professional, skilled, and incredibly communicative throughout the process. We couldn't be happier with the results.
- Joe
We hired Thomas Croker Constructions for a commercial building project, and they exceeded our expectations in every way. Their expertise and dedication to delivering on time and within budget were truly impressive. The finished building not only met but also enhanced our business needs. Their professionalism and commitment to customer satisfaction made the entire process a pleasure. We highly recommend Thomas Croker Constructions for any construction project.
- Steve
Thomas Croker Constructions turned our backyard into a paradise with the construction of our custom pool. From the initial design discussions to the final landscaping, their team was attentive to our vision and provided expert guidance throughout the project. The end result is a stunning pool that has become the focal point of our family's outdoor life. The quality of their work is exceptional, and we're grateful for their dedication to making our dream a reality.
- Jonathan
Smart, Functional Spaces Built for Business
When you choose Thomas Croker Constructions for your commercial fitout, you’re getting more than good looks — you’re getting a space that’s designed to function smoothly for both staff and customers. We focus on layout, lighting, workflow, and compliance from the ground up, so every part of your fitout supports productivity, safety, and your professional image.
Our team handles the entire process, from early planning through to handover, using trusted trades, smart materials, and a strong eye for detail. Whether it’s a small office refresh or a full medical clinic fitout, we’ll deliver a space you’re proud of. Call 0447 150 882 to get started today.
Frequently Asked Questions
What is included in a commercial fitout?
A commercial fitout involves transforming an empty or existing space into a fully functional and branded environment suited to a specific business or purpose. Fitouts can include structural modifications, internal walls, flooring, lighting, electrical systems, air conditioning, cabinetry, and finishes such as paint and signage.
Office fitouts may also involve data cabling, workstations, meeting rooms, and breakout areas. For retail and hospitality venues, fitouts often include display shelving, kitchen areas, counters, and accessible bathrooms. Depending on the scope, the process may also require council approvals and inspections to ensure compliance with fire safety and accessibility regulations.
How long does a commercial fitout take?
The timeline for a commercial fitout depends on several factors, including the size of the space, the complexity of the design, and whether structural changes are required. A small office or retail fitout may take just a few weeks, while larger or more detailed projects could take several months.
The design and planning stages also add time, especially if approvals or permits are required. Design and planning stages also add time, especially if approvals or permits are needed. To keep the timeline on track, it’s essential to work with a builder or project manager who can coordinate trades, source materials efficiently, and communicate regularly about progress and any potential delays.
Do I need council approval for a commercial fitout?
In many cases, yes — commercial fitouts often require council or certifier approval, especially when structural changes, fire safety systems, plumbing, or accessibility features are being altered or installed. The type of approval needed will depend on local council regulations and the extent of the changes being made.
For example, basic cosmetic upgrades might not need approval, but reconfiguring walls, changing the use of a space, or modifying exits could trigger a need for development consent or a complying development certificate. It’s important to check with your local council or engage a builder familiar with the approval process to avoid costly delays.
